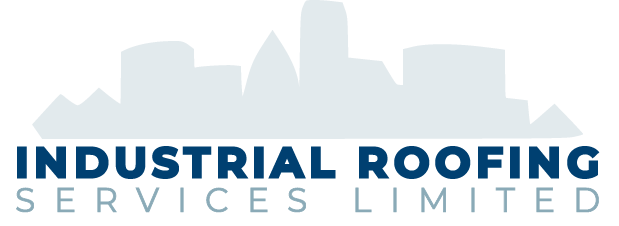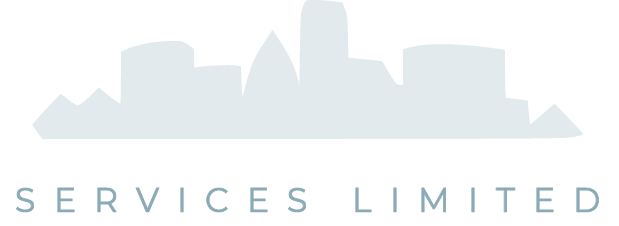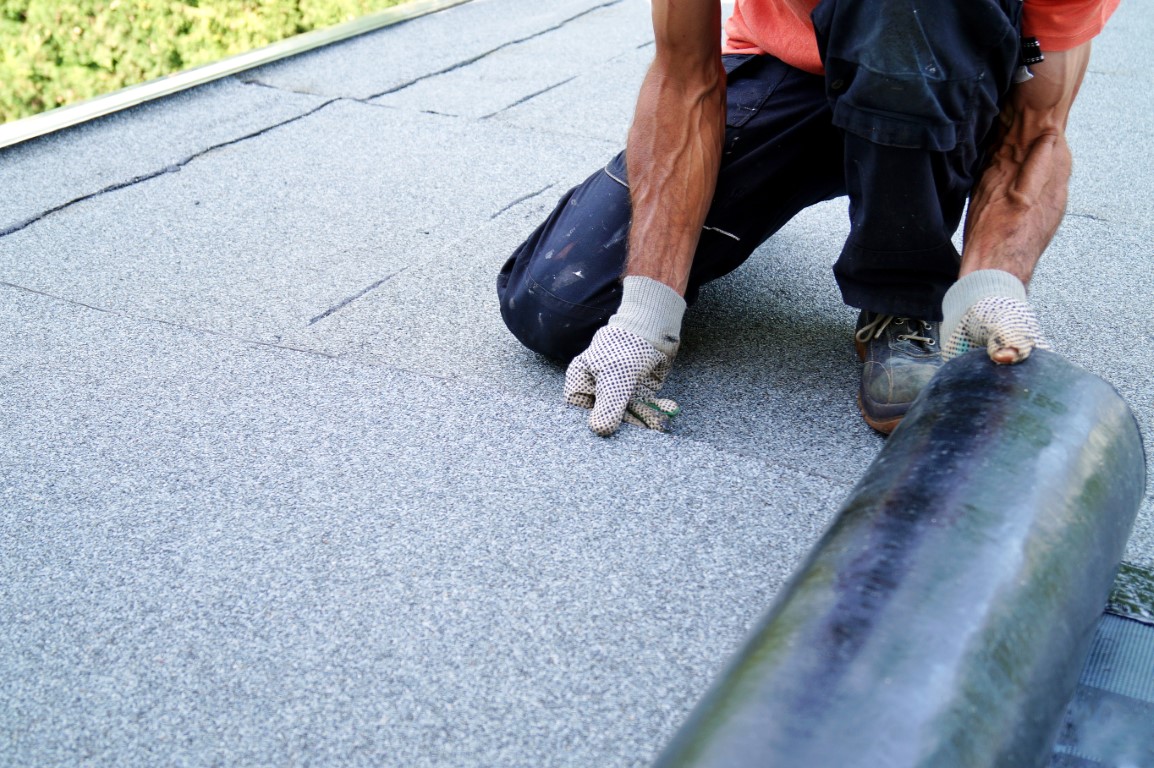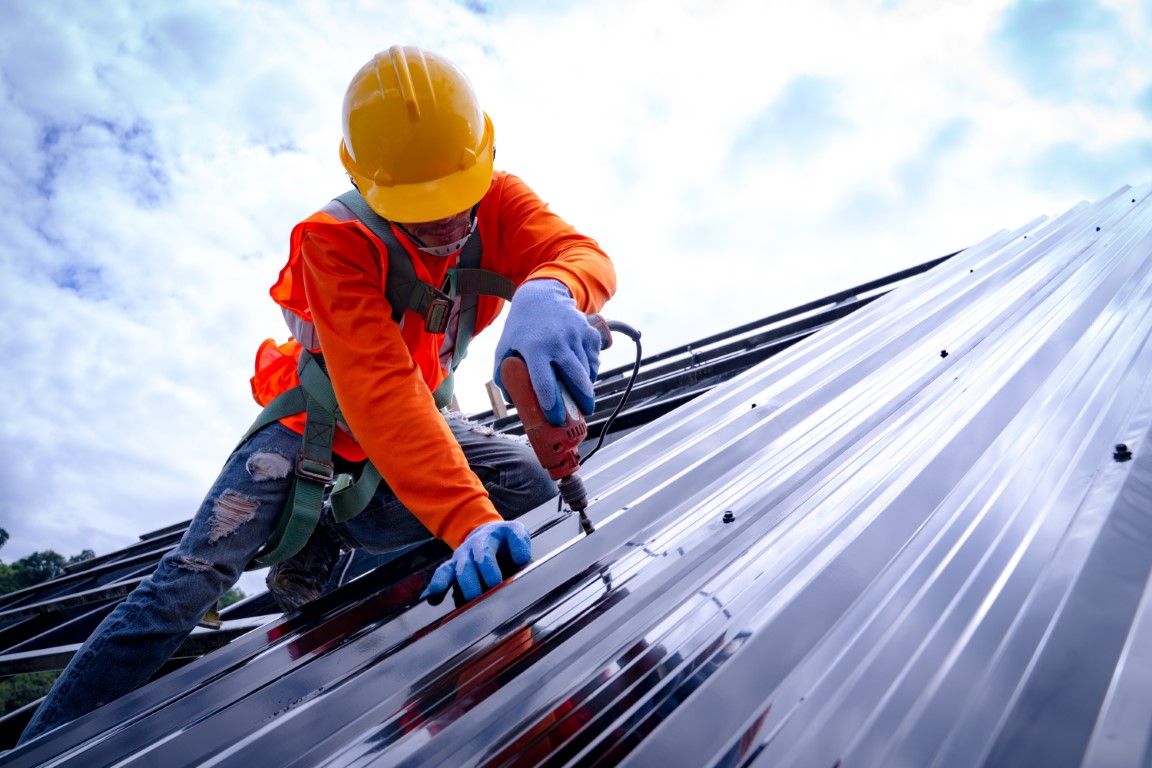Table Of Contents:
When Do You Need A Permit For Flat Roofing Projects?
Permit Required
Permit NOT Required
Heritage Building Permit Requirements
Building Code Requirements for a Commercial Flat Roof Replacement
When planning a repair or replacement for your flat roof, one common question property owners ask is whether a permit is necessary. The answer depends on the scope and specifics of your project. While minor repairs might not require permits, structural changes, insulation upgrades, or work on heritage buildings often do.
In this detailed guide, we’ll explore the circumstances in which permits are required, projects that may not need permits, and the common code requirements for commercial flat roof replacements. Use this guide to navigate the permitting process and ensure compliance with Ontario regulations.
When Do You Need A Permit For Flat Roofing Projects?
Permits are legal requirements designed to ensure roofing projects comply with local safety, zoning, and building codes. They protect property owners, workers, and the surrounding community by upholding structural integrity and safety standards. Whether or not you need a permit will depend on factors such as the type of work being performed, changes to the structure, and the location of the property.
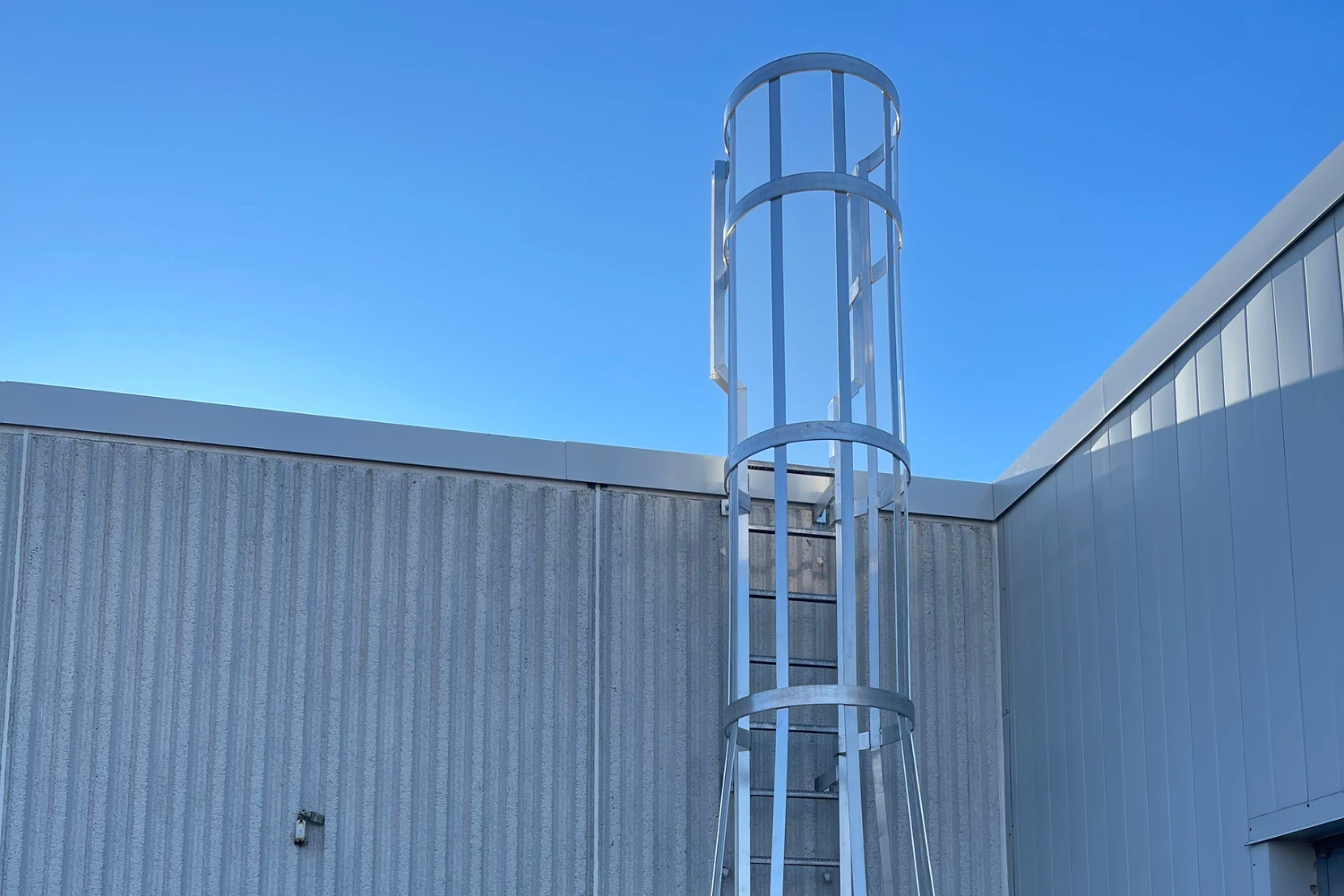
Permit Required for Flat Roofing Projects
Certain flat roof projects require permits, especially when they involve structural changes, safety modifications, or new installations. Below is a list of scenarios where a permit is typically required for commercial flat roofs:
- Replacing Flat Roofs with New Materials: Replacing the flat roof with a new roofing structure or roofing materials.
- Structural Changes: Modifying the roofline, increasing roof slope, or raising the height of a roof for additional storage or mechanical units.
- Insulation Upgrades: Increasing insulation thickness or replacing insulation to meet modern energy efficiency requirements, particularly if it alters roof height.
- Installing Drainage Systems: Adding or modifying internal drains, scuppers, or emergency overflows.
- Wind Uplift Resistance Enhancements: Strengthening the roof system to meet Ontario Building Code (OBC) wind uplift standards.
- Installing Safety Systems: Adding guardrails, fall protection, or roof access modifications to comply with workplace safety regulations.
- Heritage Buildings: Any work visible from the street or affecting designated heritage properties (explored further below).
Permit NOT Required for Flat Roofing Projects
For some flat roof work, a permit may not be necessary. Here are examples of commercial flat roof projects that generally do not require permits:
- Replacing Flat Roofs with Similar Materials: Replacing a flat roof with the same roofing structure and membrane (e.g., EPDM for EPDM).
- Roof Restoration: Applying protective coatings or replacing roofing membranes without altering the structure.
- Routine Maintenance & Repairs: Fixing minor leaks, replacing small sections of a membrane, or repairing damage from wear and tear.
Heritage Building Permit Requirements
For heritage properties, obtaining a permit is often mandatory. Here’s why and when:
Why? Heritage permits ensure that alterations preserve a designated property’s historical and aesthetic value. The City of Toronto’s Heritage Preservation Services regulates these permits to protect community heritage.
When? Any exterior work visible from the street, such as roofing, siding, or structural modifications, requires a heritage permit.
It is essential to consult with your local Heritage Preservation Services office before starting work on a heritage property to avoid delays or legal penalties.
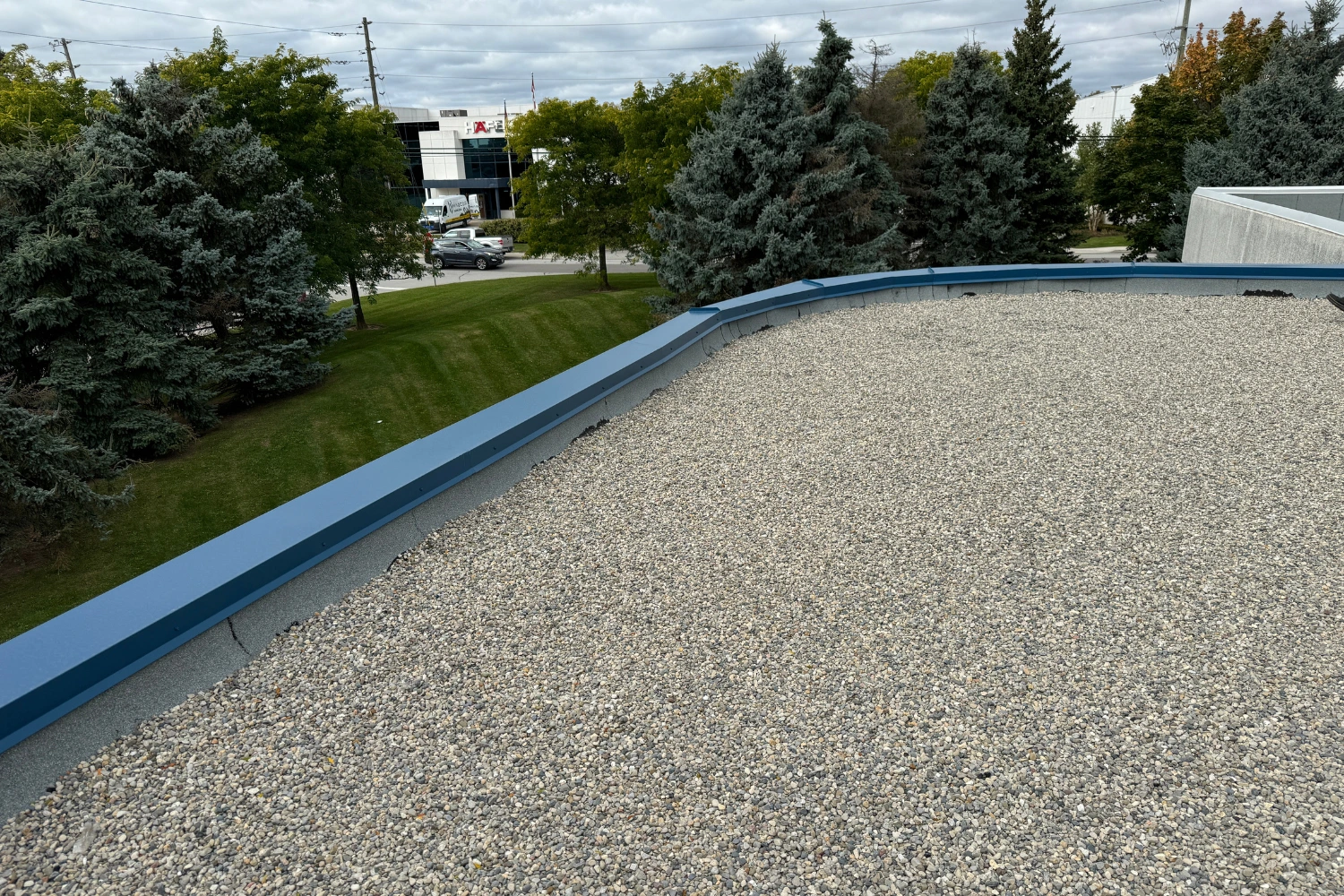
Building Code Requirements for a Commercial Flat Roof Replacement
To comply with the Ontario Building Code and ensure long-term roof performance, flat roof replacements must meet specific code requirements:
Building Permit
A building permit is required if the project involves structural modifications, such as raising the roof height, repairing the deck, or installing new drainage systems.
Roof Structure
Any increase in dead load (e.g., heavier materials or overlays) necessitates a structural analysis to ensure the roof can support the added weight. Metal roof decks, in particular, require careful assessment for ballasted systems.
Insulation
Roof insulation should meet or exceed existing performance levels. R-value and RSI value standards apply, and increasing insulation thickness may require adjustments to parapets, thresholds, and equipment mounts.
Wind Uplift Resistance
Flat roofs must withstand wind uplift pressures defined by the OBC. Building height, location, and roof area influence these requirements. Roof assemblies should be tested to CSA A123.21 standards.
Drainage
The OBC mandates sufficient drainage systems, including internal drains or scuppers. For roofs with parapets over 150mm, emergency overflow systems are recommended to prevent pooling and structural damage.
Fire Safety
Roof assemblies must have a fire rating of Class A, B, or C based on CAN/ULC-S107 testing. Modifications to roof components must preserve the assembly’s original fire classification.
Safety Systems
Installing roof safety measures, such as guardrails or protective barriers, is required when mechanical equipment is near edges or when roof access involves fall risks. These systems must adhere to the Occupational Health and Safety Act.
At Industrial Roofing Services Limited, we specialize in commercial flat roofing solutions across Ontario. With over 45 years of experience, our skilled team is well-versed in building codes, permitting processes, and advanced roofing technologies. Whether you need an inspection, repair, or full replacement, we’ll guide you through every step to ensure compliance and peace of mind.
For a free roofing consultation or more information about our services, contact us today at Industrial Roofing Services Limited.
